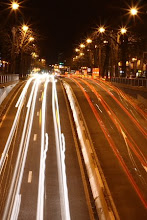Posted by luxuryasiahome on January 1, 2007
One Shenton – This architectural iconic jewel designed by world-renowned architect Carlos Otts comprises 341 apartments and penthouses. Soaring with twin towers at 50 and 42 storeys high, One Shenton will dramatically enhance Singapore’s Skyline, offering residents spectacular unforgettable views of the energetic city, green parks and soothing waters. One Shenton is perfect for those seeking a seamless connection to live, work and play 24/7.
Located in the heart of the new vibrant city, it sits at the edge of Marina Bay, within close proximity to the Integrated Resort, Business Financial Centre, Raffles MRT Station and proposed ‘Landmark’ MRT Station. Inner-city living is set to be dynamically transformed as activities at the new Marina Bay, including a host of convention, leisure, commercial and entertainment facilities at the Integrated Resort, waterfront promenades, Gardens by the Bay will keep you busy around the clock. At One Shenton, you will be at the centre where it all happens.
Location: 1 Shenton Way (District 1)
Tenure: 99 years from 14 October 2005
Expected Completion: Sept 2011
Site Area: 40,369sqft
Development: A twin tower residential development with retail space on first storey
Storey Height: Tower 1 (50 Sty), Tower 2 (43 Sty)
Total Carpark Lots: 383
Total Units: 341
Unit Types:
1BR / 1BR + study ~ 517-1,001sqft
2BR ~ 904-1,227sqft
3BR ~ 1,485-1,604sqft
4BR ~ 1,787-2,271sqft
Sky Suite ~ 5,199-6,082sqft
Sky Villa ~ 6,674-9,085sqft
Lobby Level (Ground Level)
Concierge, Lounge
Club Level (Level 8 )
Lap Pool, Leisure Pool, Jet Pool, Wading Pool, Bridge Lounge, Landscape Feature Pond, Social Patio, Sun Deck, Cabanas, Function Room, Entertainment Terrace, Outdoor Gourmet Cooking, Theatrette/ Entertainment Room, Lounge/ Refreshment/ Juice Bar, Games Rooms, Library, Outdoor Reading, Laundry Room
Wellness Level (Level 24 & 25)
Sky Gym, Sky Lounge, Spa Garden, Spa Lounge, Outdoor Exercise Terrace, Relaxation Alcove, Yoga Terrace

No comments:
Post a Comment